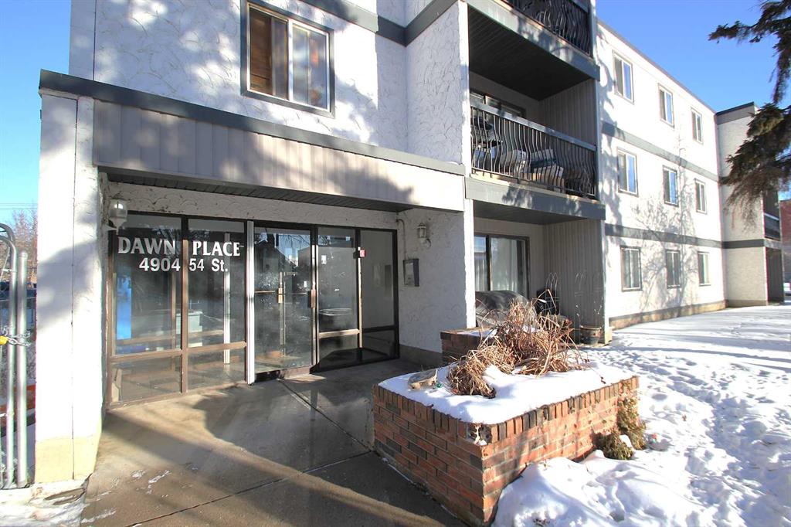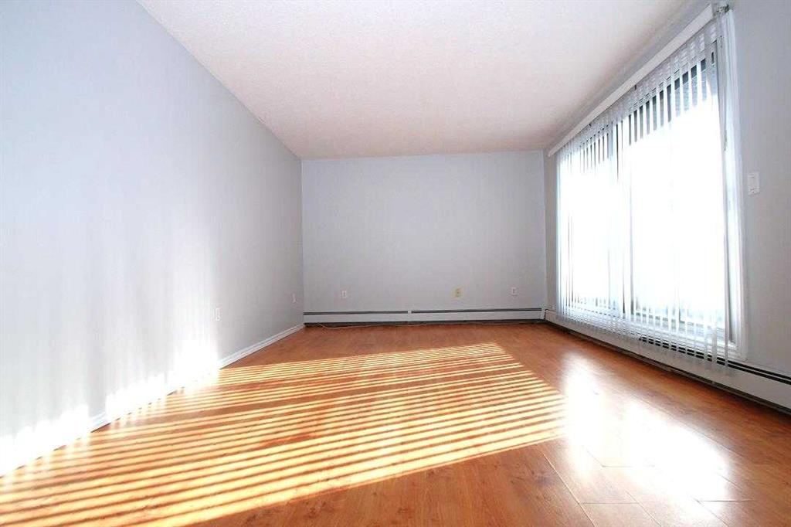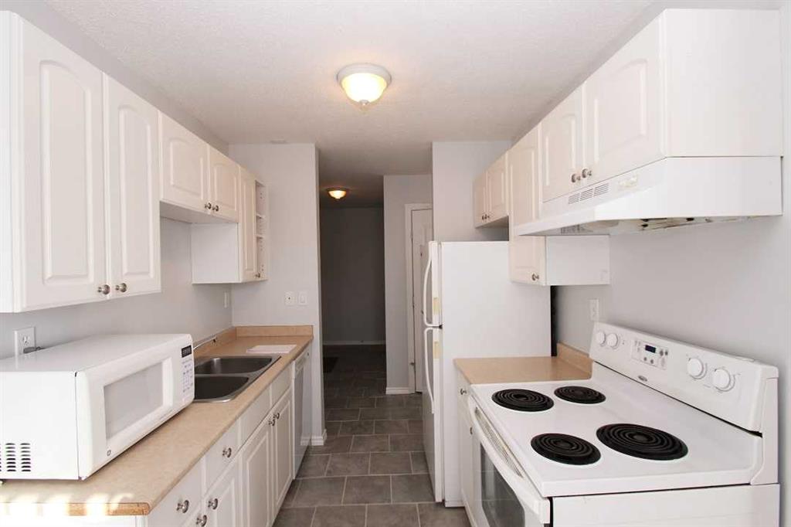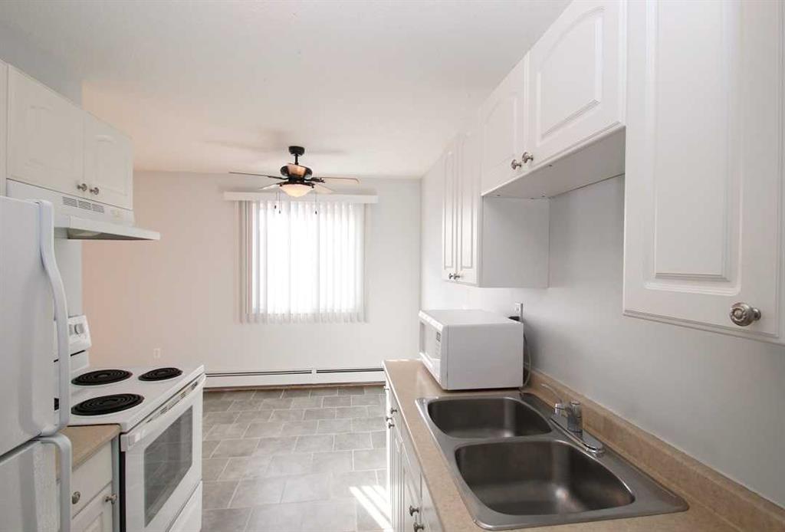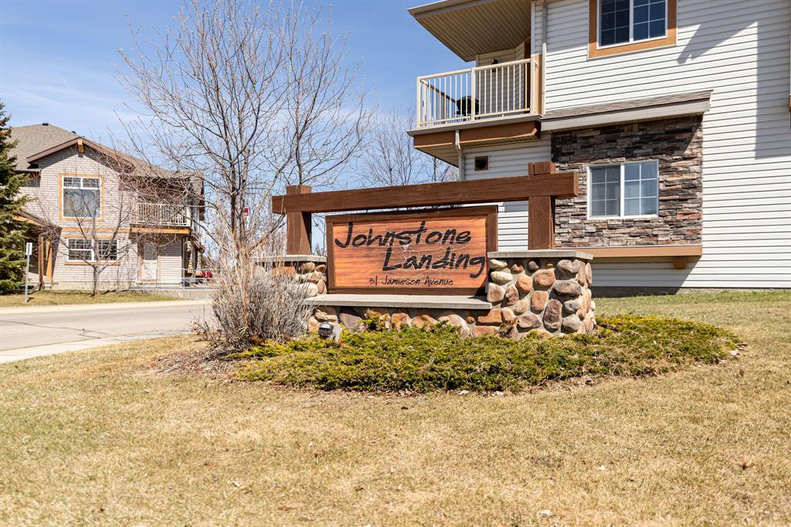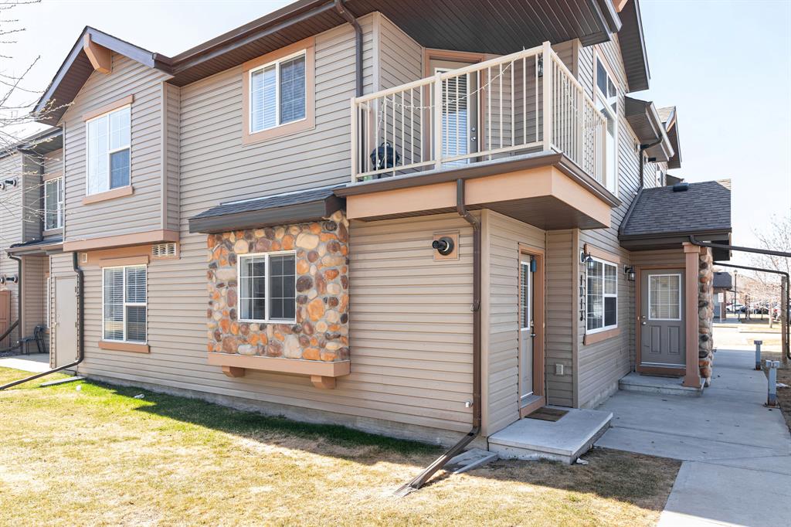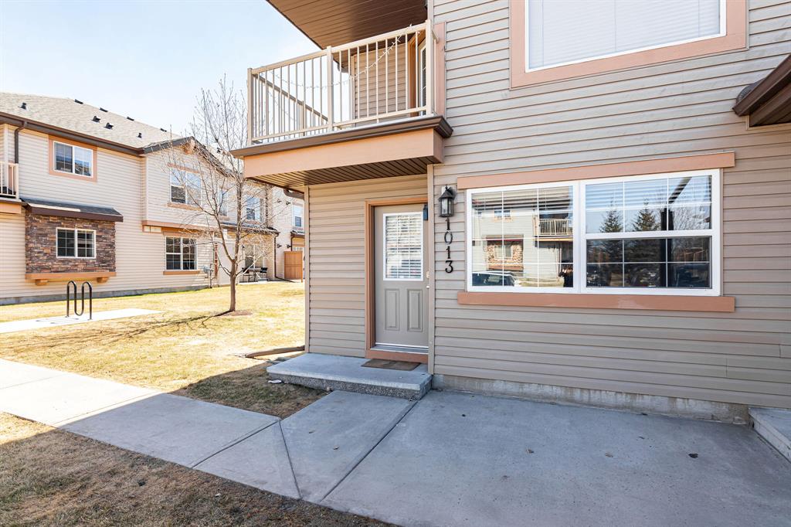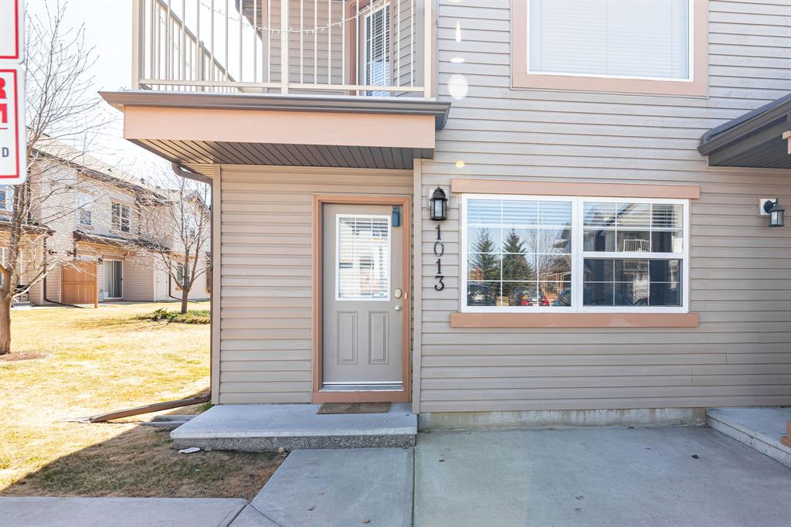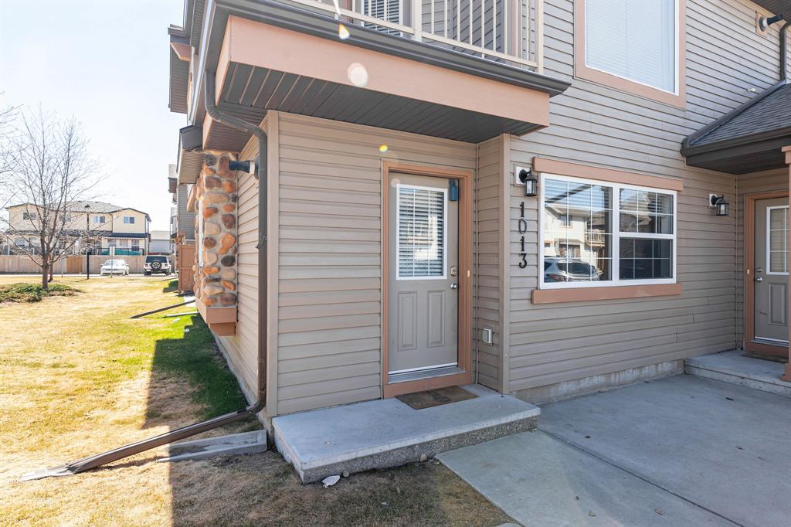

256, 103 Hermary Street
Red Deer
Update on 2023-07-04 10:05:04 AM
$ 139,900
1
BEDROOMS
1 + 1
BATHROOMS
689
SQUARE FEET
1978
YEAR BUILT
This is a great condo, is well maintained and offers affordable living. It’s in great condition and is move-in ready! It's perfect for a young couple, a couple friends, perfect for a downsize, or would make a great investment as a rental property. Walk into the spacious entry and into the nice kitchen area with plenty of cabinets and counter space that is open to the dining and living area which makes this space a great space to entertain friends or spend time with the family. There is an electric fireplace in the living room. Also, on the main floor there is a powder room that has extra cabinets for storage and behind the cabinets, there is laundry hookup. Then to the upper level enjoy an extra-large bedroom, this would easily have room for two beds, you could put a divider between the two for privacy and there is a nice four-piece ensuite with a closet. The property comes with all the furniture in it. There is an assigned parking stall with a plug in (stall #27 - by the visitor parking - 2nd one on the far side). There is a laundry room on each floor that is card operated. Some recent updates (all done approximately five years ago) and include additional cabinets added above the stove and in powder room on the main floor, repainted, some new laminate flooring, new lighting fixtures on main floor and electric fireplace.
| COMMUNITY | Highland Green Estates |
| TYPE | Residential |
| STYLE | APRT |
| YEAR BUILT | 1978 |
| SQUARE FOOTAGE | 689.0 |
| BEDROOMS | 1 |
| BATHROOMS | 2 |
| BASEMENT | |
| FEATURES |
| GARAGE | No |
| PARKING | Stall |
| ROOF | |
| LOT SQFT | 71 |
| ROOMS | DIMENSIONS (m) | LEVEL |
|---|---|---|
| Master Bedroom | ||
| Second Bedroom | 3.91 x 6.83 | Upper |
| Third Bedroom | ||
| Dining Room | 1.91 x 2.39 | Main |
| Family Room | ||
| Kitchen | 2.39 x 2.29 | Main |
| Living Room | 3.91 x 4.39 | Main |
INTERIOR
None, Hot Water, Electric
EXTERIOR
Broker
Royal Lepage Network Realty Corp.
Agent





























